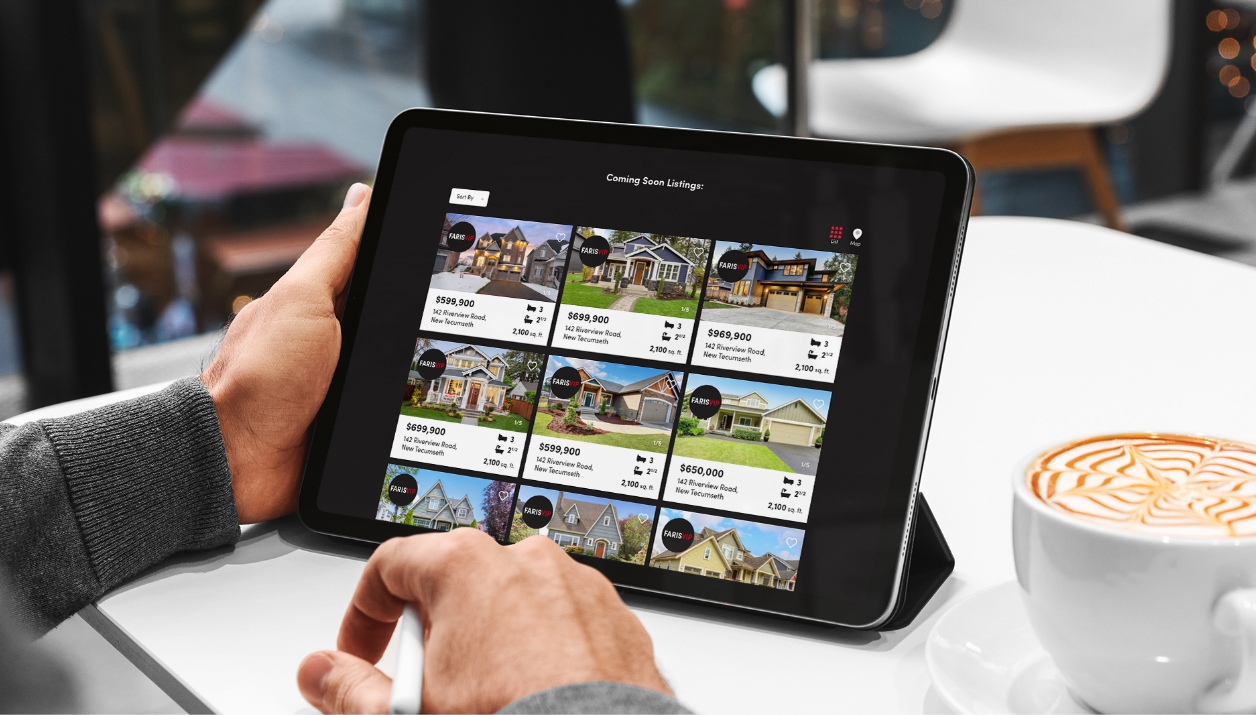#806-88 Palace Pier Court, Toronto | Condo for Sale | Faris Team
Top 5 Reasons You'll Love This Condo:
- Indulge in the elegance of a recently renovated kitchen adorned with marble countertops, luxury backsplash, and a chic breakfast bar seating, all complemented by recessed lighting and engineered hardwood flooring installed in 2020
- Perfect layout with a tremendous split-level plan, offering bedrooms on each side and a living room with doors leading to a 115 square feet balcony walkout, extending the 866 square feet interior to almost 1,000 Square feet of living space
- Enjoy a plethora of amenities including a gym, concierge services, a rooftop terrace, guest suites, and a party room
- Large primary bedroom featuring a privileged ensuite bathroom and walk-in closet, accompanied by an additional bedroom and main bathroom, along with a brand new stacked washer and dryer (2025) for added convenience
- Experience the ultimate convenience with great proximity to downtown, TTC streetcar access, easy access to Gardiner Expressway, Sunny Side Park, beachfront attractions, shops, and more. 866 above-grade sq ft. *Please note that some images have been virtually staged to show the potential of the condo.
Picture Yourself Here: Watch the Video Tour
Experience Your Future Home: Take a 360° Virtual Walkthrough
Unlock all the Features: Explore the Faris Team Feature Book
Ready to Explore Further?

Looking for more listings?
Explore our hidden inventory of coming soon listings on FarisVIP.
Sign Up Today














































