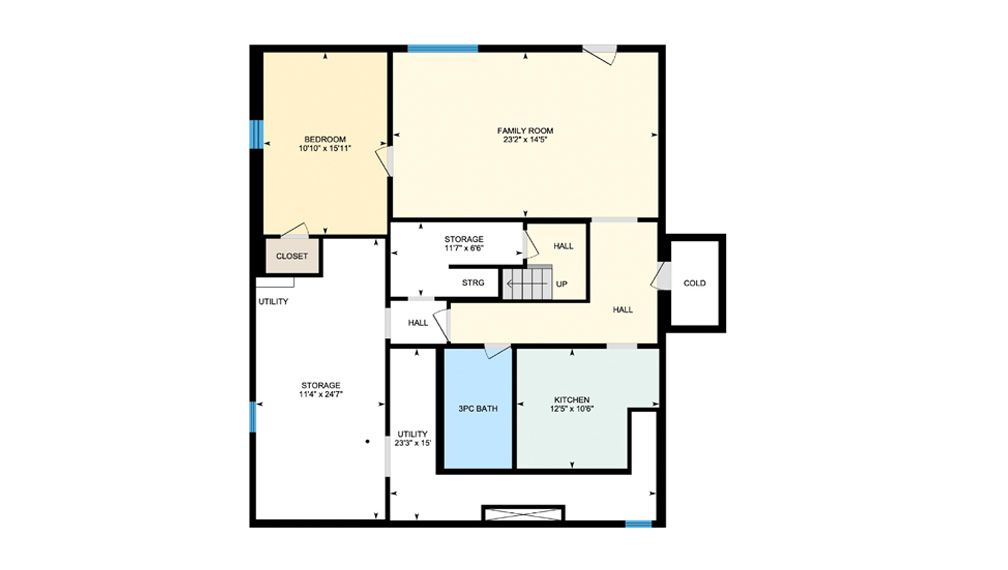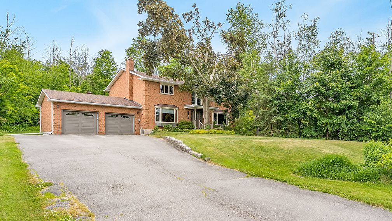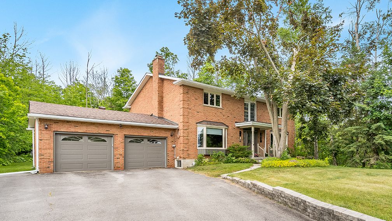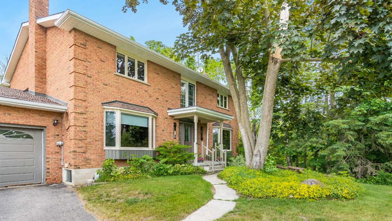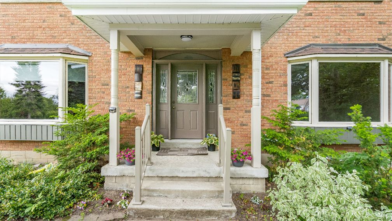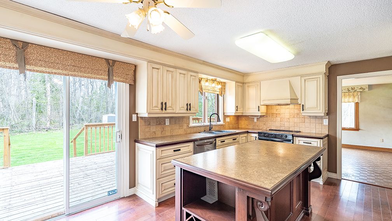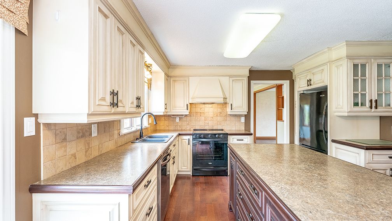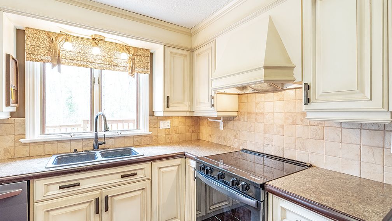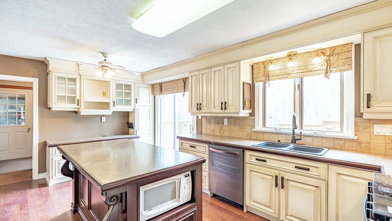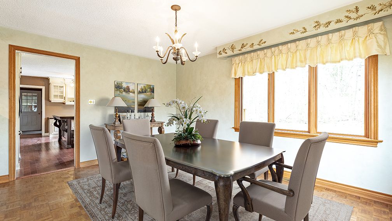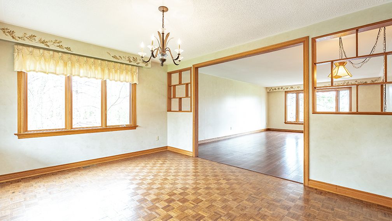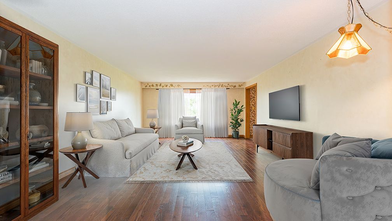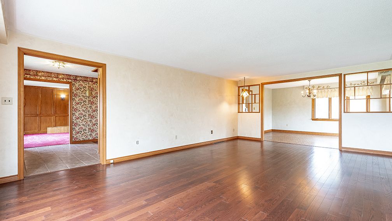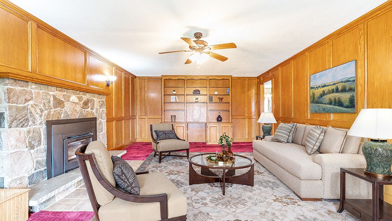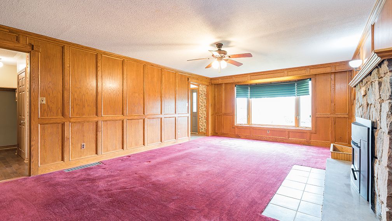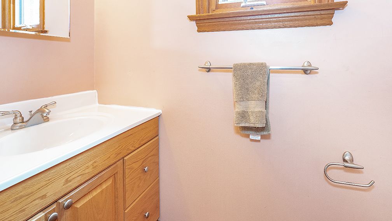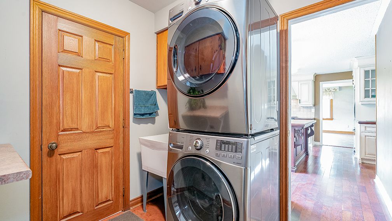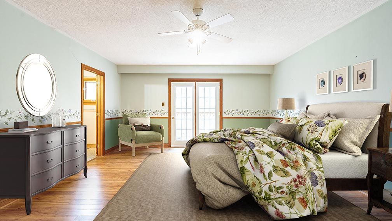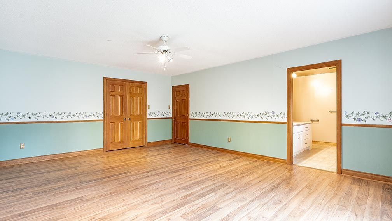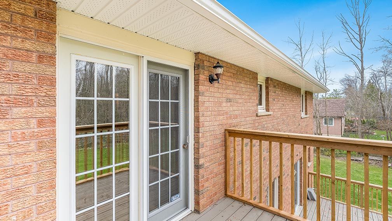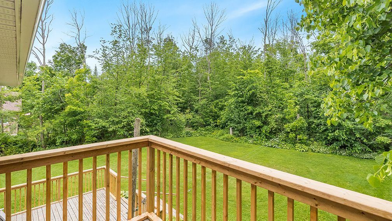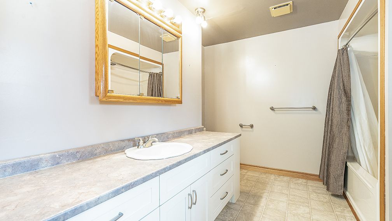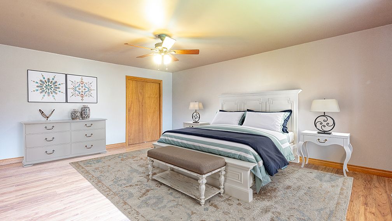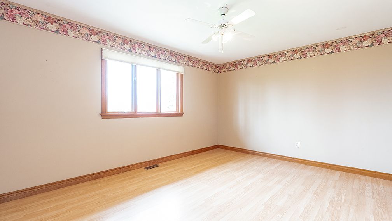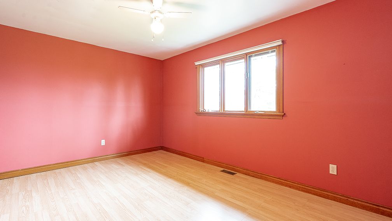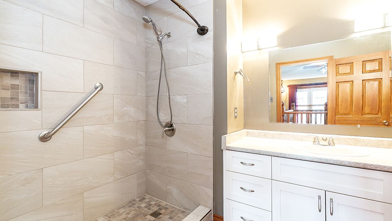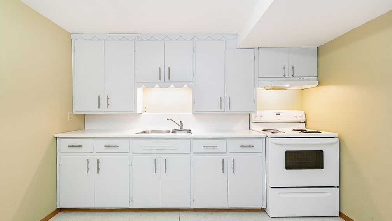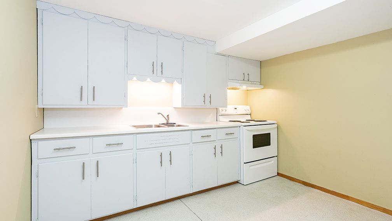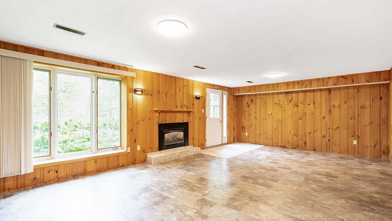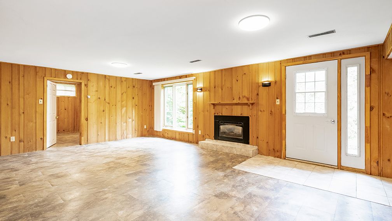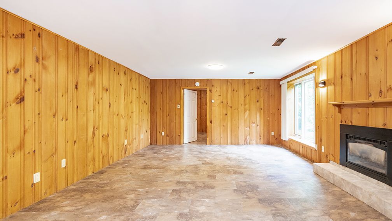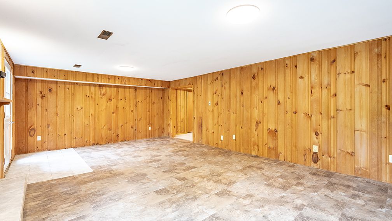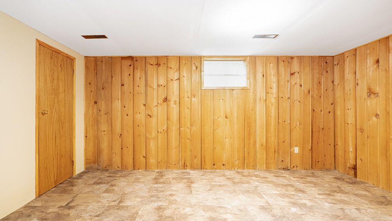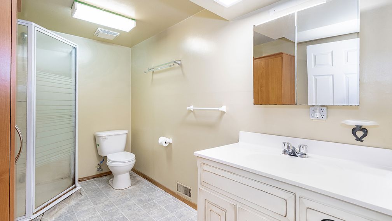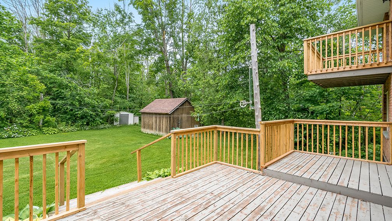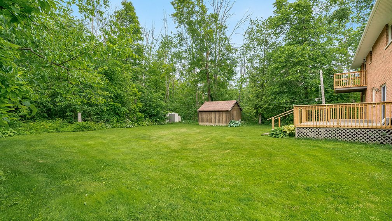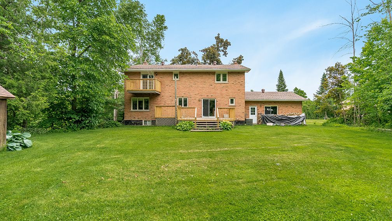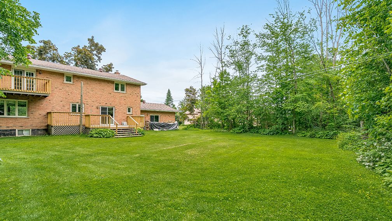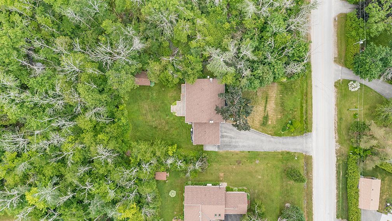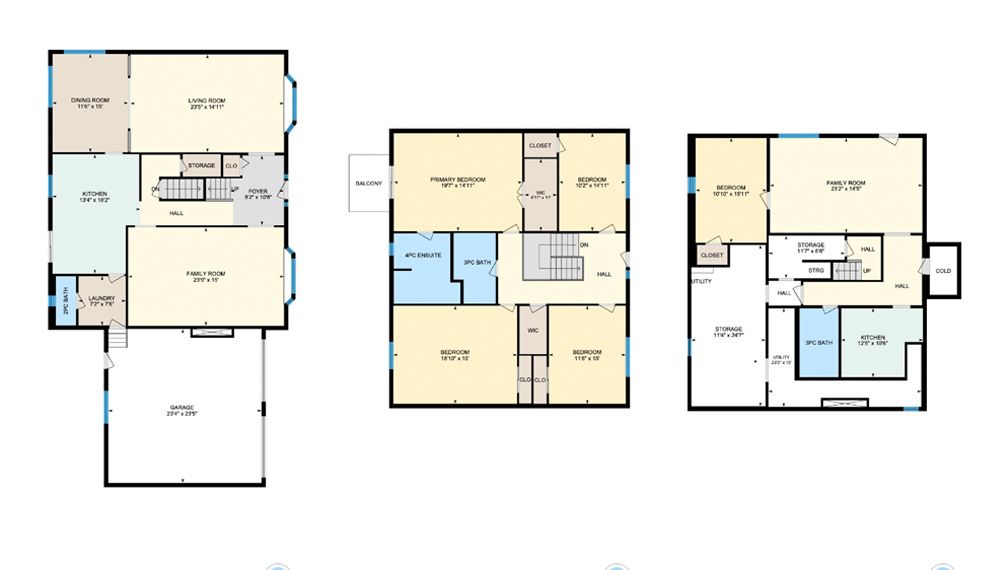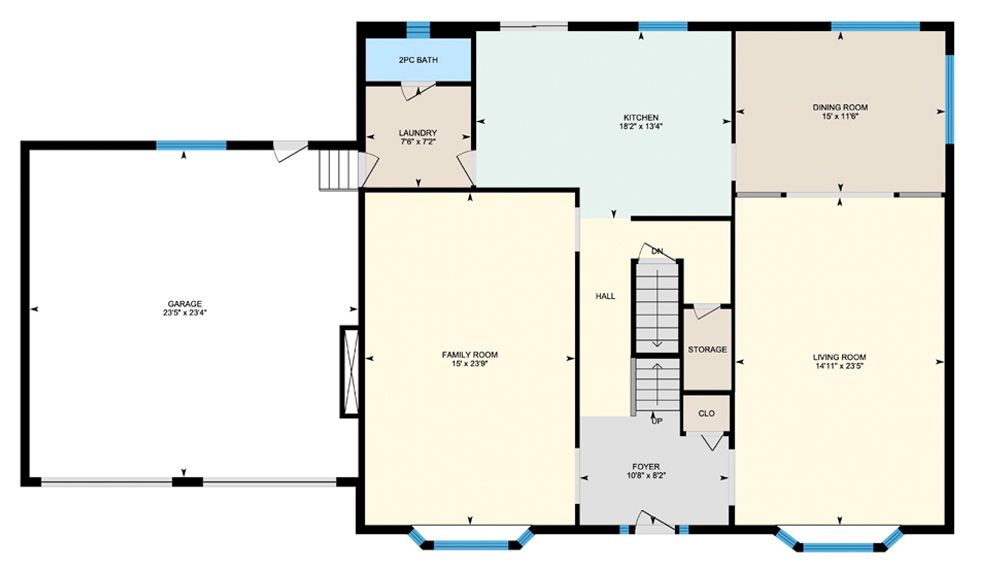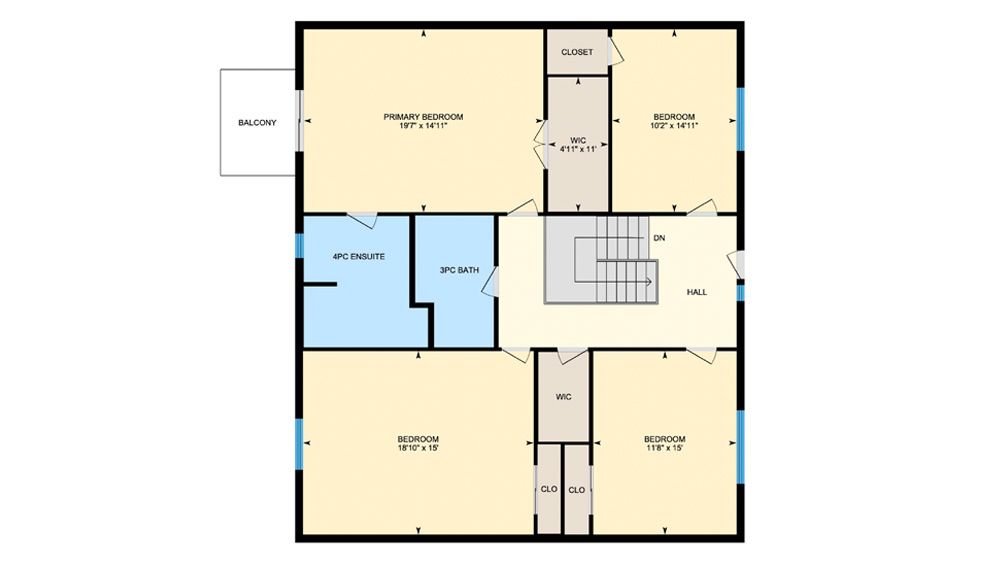168 Lakeshore Road West, Oro-Medonte | House for Sale | Faris Team
Top 5 Reasons You'll Love This Home:
- Elegant executive home spanning over 3,000 square feet above grade with 4,147 total living space, beautifully crafted with oversized principal rooms that await your finishing touches
- Premium private setting backing onto wooded greenspace with no rear neighbours and nestled beside a scenic creek
- Designed for family living with four expansive bedrooms upstairs, a grand formal dining room, living room, and a large family room with a wood-burning fireplace, oak paneling, and a built-in wall unit plus a functional mudroom with interior garage access
- Seamless indoor-outdoor living with patio doors leading to an expansive deck framed by mature trees perfect for al fresco dining, casual entertaining, or peaceful mornings surrounded by nature
- Includes a fully registered one-bedroom suite with a private entrance ideal for multi-generational living, extended stays, or as an income-generating rental
*Please note some images have been virtually staged to show the potential of the home.
Picture Yourself Here: Watch the Video Tour
Experience Your Future Home: Take a 360° Virtual Walkthrough
Unlock all the Features: Explore the Faris Team Feature Book
Ready to Explore Further?
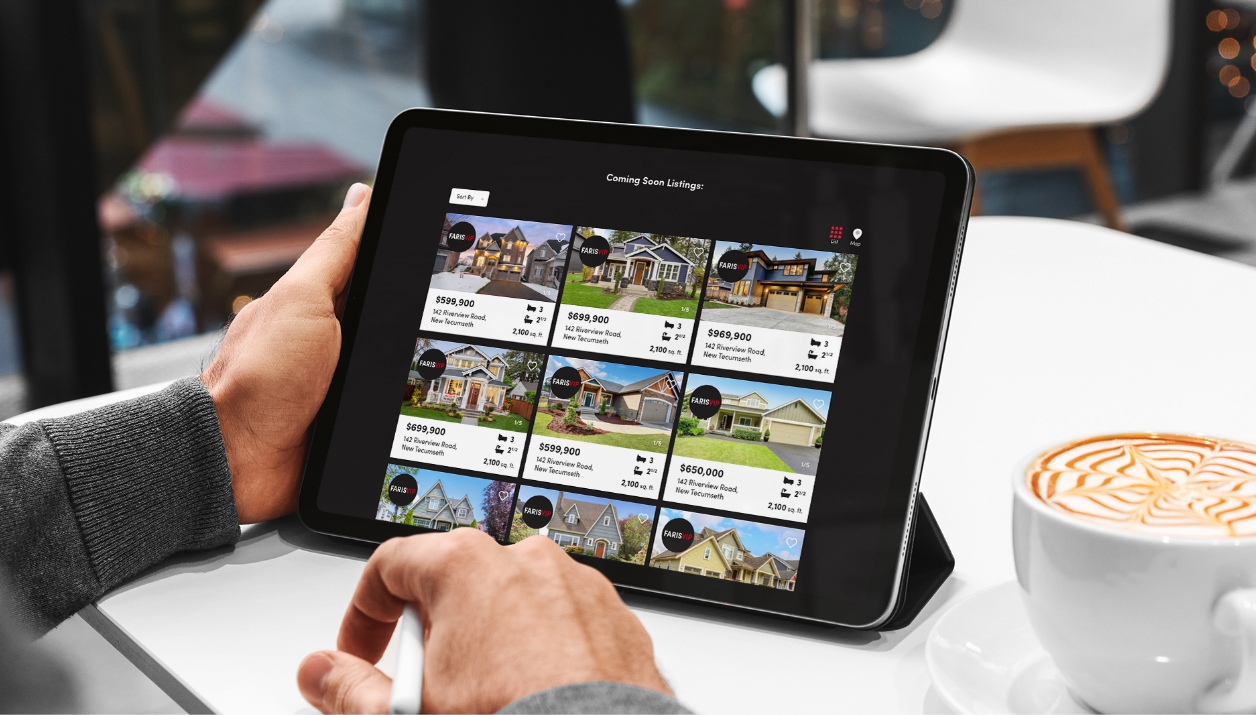
Looking for more listings?
Explore our hidden inventory of coming soon listings on FarisVIP.
Sign Up Today