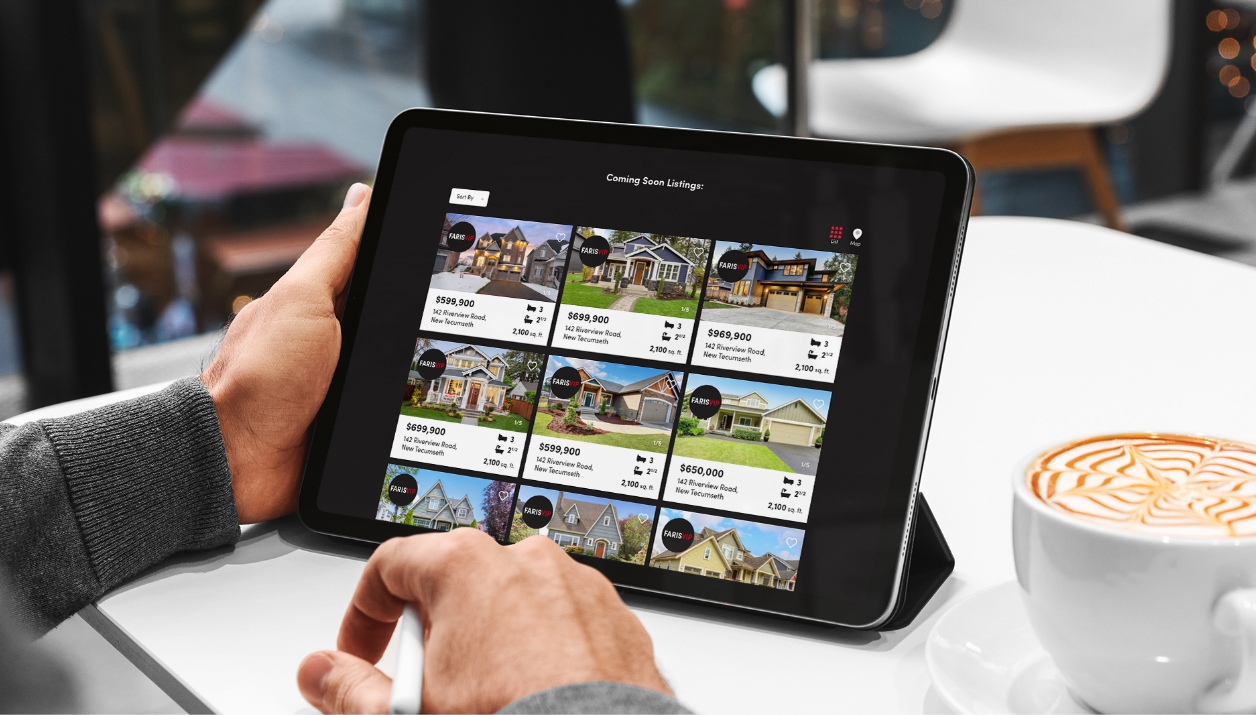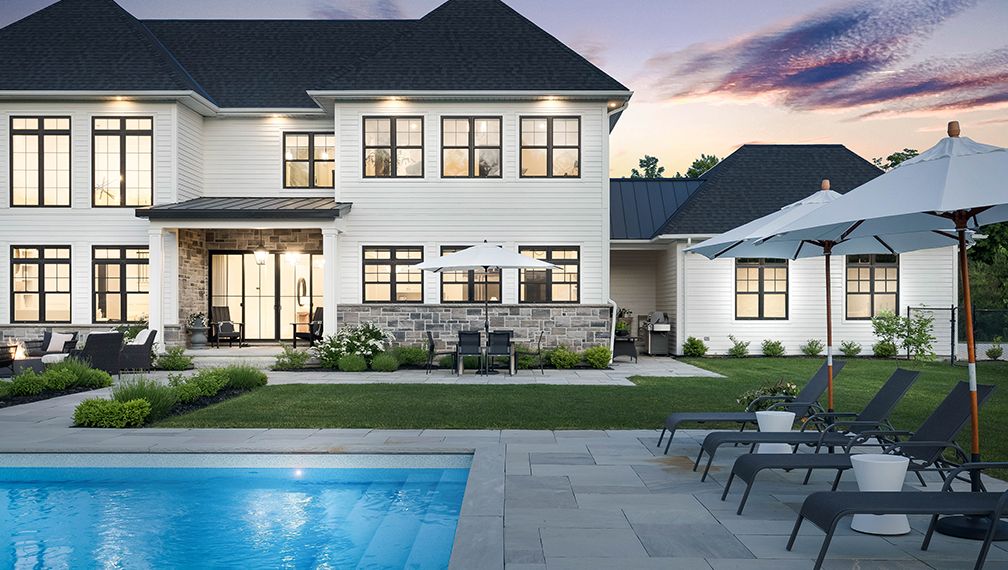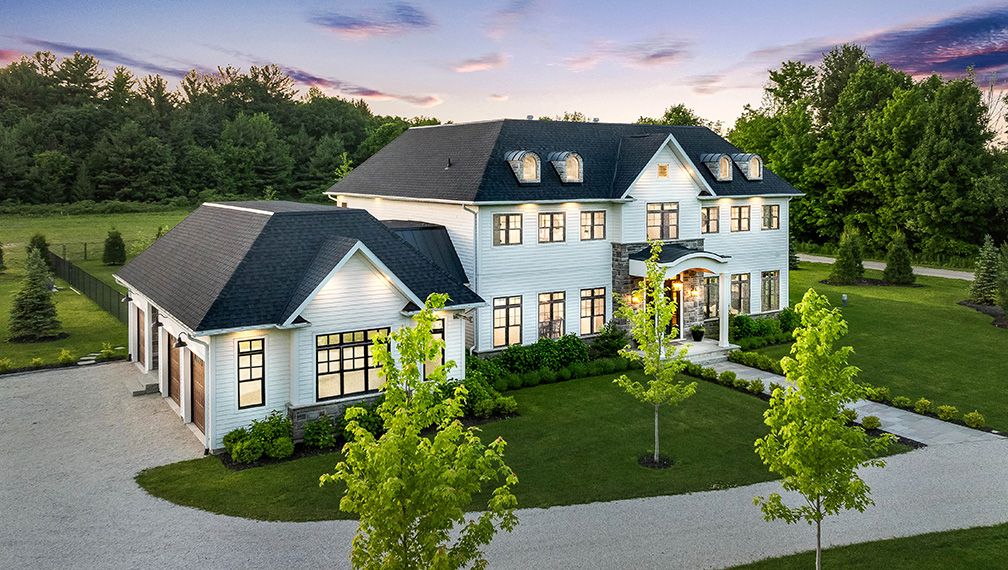1052 Rainbow Valley Road West, Springwater | House for Sale | Faris Team
Top 5 Reasons You'll Love This Home:
Discover unparalleled luxury in this stunning British Colonial-inspired estate, custom-built in 2022 and nestled on a perfect 5-acre property. As you approach through the custom gate with intercom and security camera, the cascading driveway welcomes you to this commanding home, surrounded by manicured lawns and gardens with irrigation sprinklers. The fully fenced yard ensures safety for children and pets, while a separate driveway leads to a cleared and graded area, ideal for a future shop. Step inside and be immediately impressed by the exceptional craftsmanship and luxurious finishes. The main level boasts a dream kitchen with white oak hardwood flooring, quartz countertops, a large island, custom cabinetry, built-in JennAir appliances, and a farmhouse sink. Adjacent, the walk-in pantry offers additional storage with stylish cabinets, a full-size refrigerator, and a second sink and dishwasher. The spacious dining room features custom floating built-ins and elegant lighting, perfect for hosting large gatherings. The office includes a gas fireplace, coffered ceilings, custom built-ins, and solid core pocket doors for privacy. The great room is a showstopper with its 25-foot coffered ceiling, remote control blinds, and double-sided gas fireplace. Enjoy the serene views from the 4-season sunroom, which has white oak vaulted ceilings and a double-sided fireplace. Convenience is key with heated bathrooms and laundry room floors, custom cabinetry, quartz countertops, and high-end fixtures. The mudroom provides ample storage with custom built-ins, a large double closet, and inside entry to both garages. Upstairs, the primary suite offers a spacious bedroom, a dressing room with custom organizers, and a luxurious ensuite with heated tile flooring, a glassed-in shower, and a standalone tub. Additional bedrooms feature walk-in closets with custom organizers and en-suites with high-end fixtures and heated flooring. The basement is designed for entertainment and fitness, with a home gym featuring rubber matting flooring, custom glass walls, and mirrors. The games room and entertainment area include luxury vinyl plank flooring, a gas fireplace, and a custom wet bar. Additional spacious bedrooms have large windows and walk-in closets, while the bathroom includes heated tile flooring, a sleek vanity, and a custom glass shower. This level also boasts fully hydronic radiant heated flooring throughout, ensuring warmth and comfort year-round. For car enthusiasts, the heated garages provide an ideal environment for vehicle storage and maintenance. This home has high-speed fibre internet and a Generac generator with an automatic transfer switch for peace of mind. The exterior boasts Maibec engineered siding and stone, with a 16'x39' saltwater pool surrounded by natural stone pavers leading to the patio and covered porch. Located just 5 minutes from Highway 400, this estate offers the perfect blend of privacy, luxury, and convenience. Enjoy the ultimate in modern living with an elevator providing access to all three floors, ensuring comfort and accessibility for all. Experience exceptional craftsmanship and exquisite details in this one-of-a-kind home.
Picture Yourself Here: Watch the Video Tour
Experience Your Future Home: Take a 360° Virtual Walkthrough
Unlock all the Features: Explore the Faris Team Feature Book
Ready to Explore Further?

Looking for more listings?
Explore our hidden inventory of coming soon listings on FarisVIP.
Sign Up TodayStay Connected
Get the latest real estate news, exclusive listings, home evaluations, and promotions in your inbox.
By subscribing you agree to our Terms & Privacy Policy.
You can easily cancel at any time by selecting the unsubscribe option.






































































































